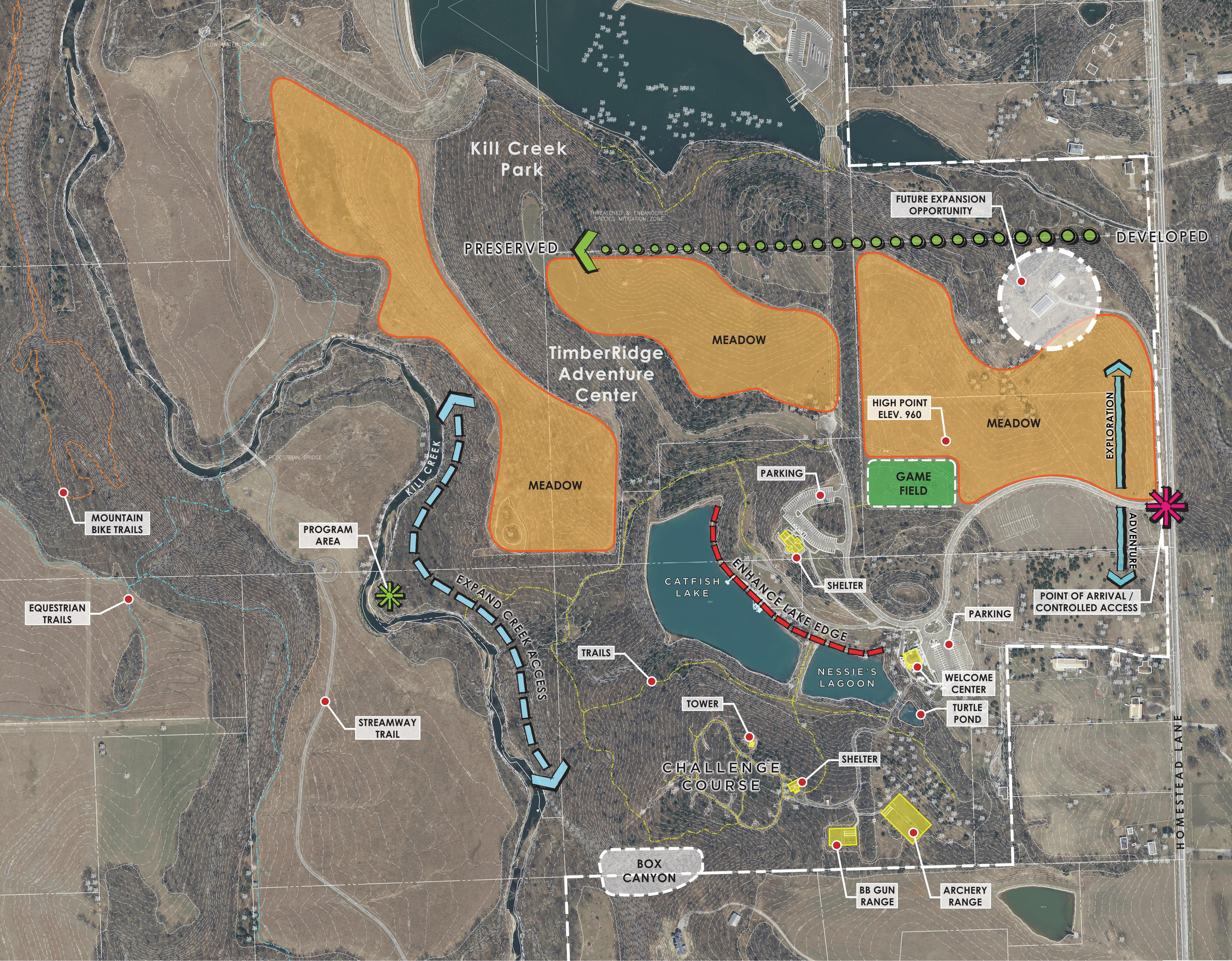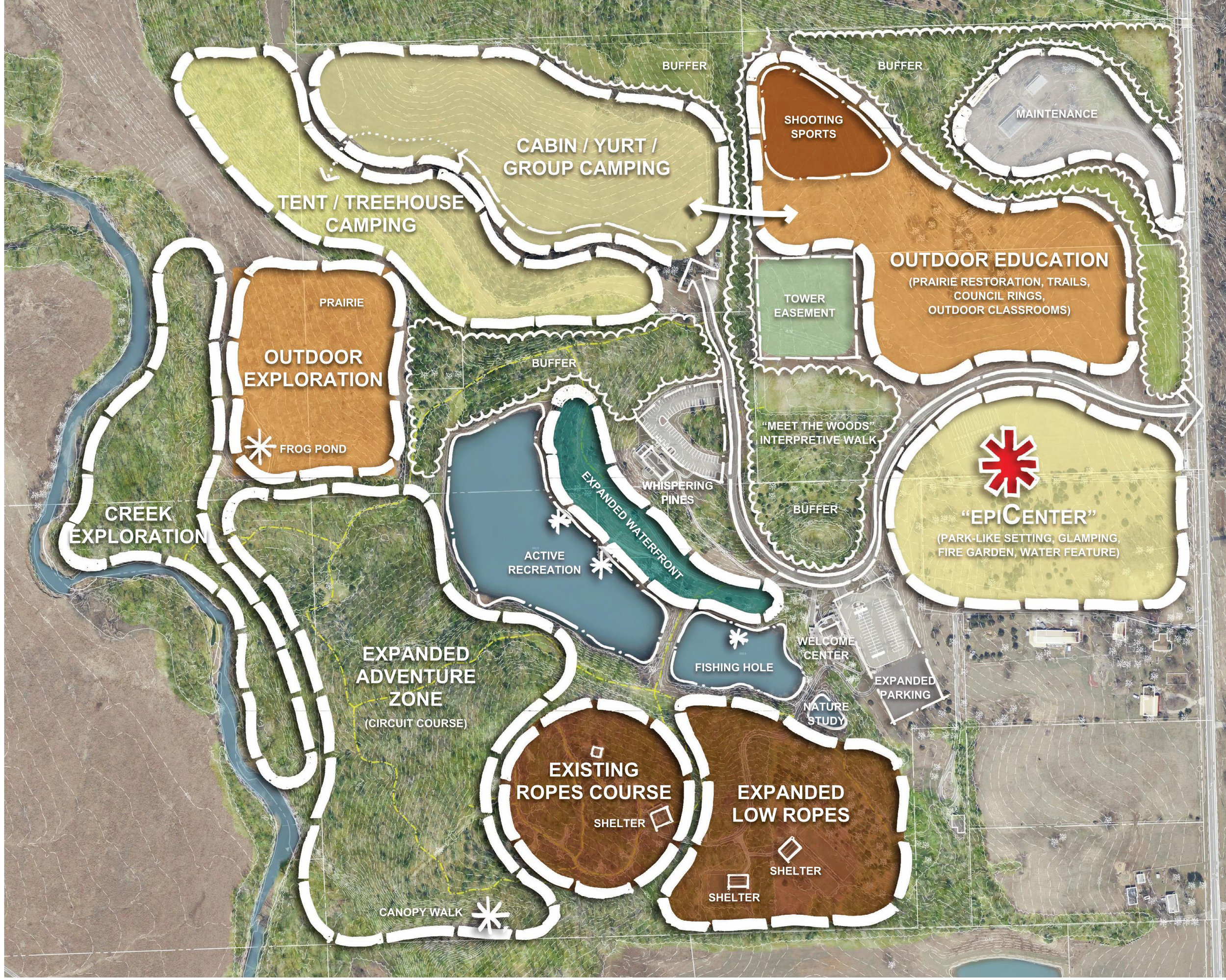




The Design Team, led by Vireo, included Neppl Landscape Architecture, Strata Architects and McAfee Henderson Solutions Engineers and engaged Johnson County Parks and Recreation, their staff, volunteers and program participants in an engaged planning process over several months to update the 2000 plan. Proposed new amenities and program areas include additional camping facilities, cabins and yurts, new shooting sports and 3D archery range, expanded adventure course, outdoor classrooms and hiking trails.

Existing Conditions. TimberRidge Adventure Center is a 200-acre outdoor facility located approximately five miles south of De Soto, Kansas and is owned and operated by the Johnson County Park and Recreation District. Tom Neppl was involved as an associate planner with Harrison|Hempe|Davis, inc. during the property’s original 2000 master plan. The 2000 plan called for the development of adult and family friendly retreat units, youth camp facilities, outdoor education elements, primitive camping and trails that engaged the property’s diverse and rugged landscape of riparian corridors, rocky slopes, grassland and ponds.

From this oblique aerial view, the proposed site organizational strategy can be seen. Conceptually, the master plan proposes distinct land use zones within the unique facets and features of the property. Each zone is defined by specific topographic and other landscape features.

Site Programming. In 2016, Neppl was invited to collaborate with a Design Team led by Vireo Landscape Architects in Kansas City to update the 2000 master plan. The images shown above represent the findings of this 2016 master plan update and include conceptual land use diagrams (above) as well as the final master plan rendering (above-left). While the 2016 update maintains many of the amenities from the 2000 plan, additional and future improvements expand TimberRidge Adventure Center’s outdoor education, camp and adventure programming.